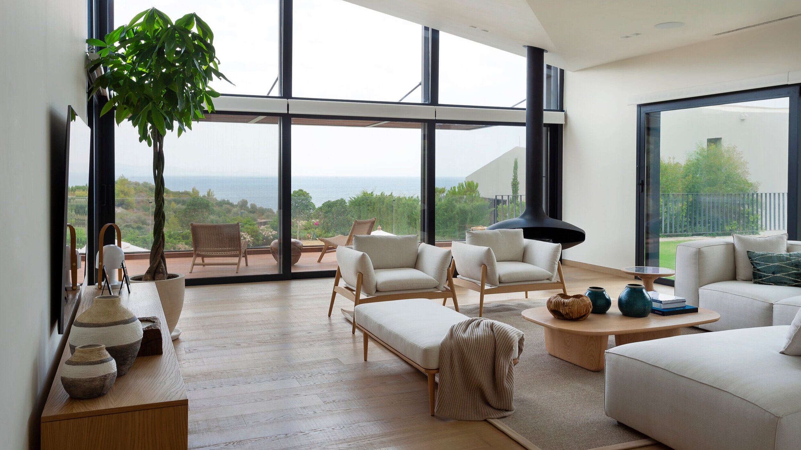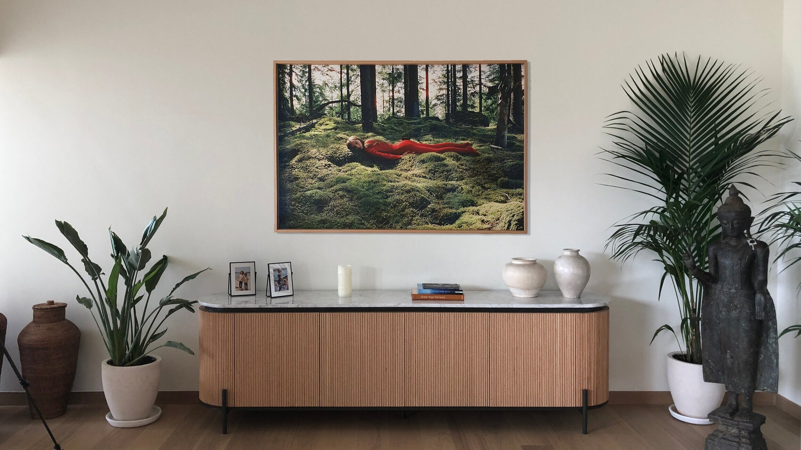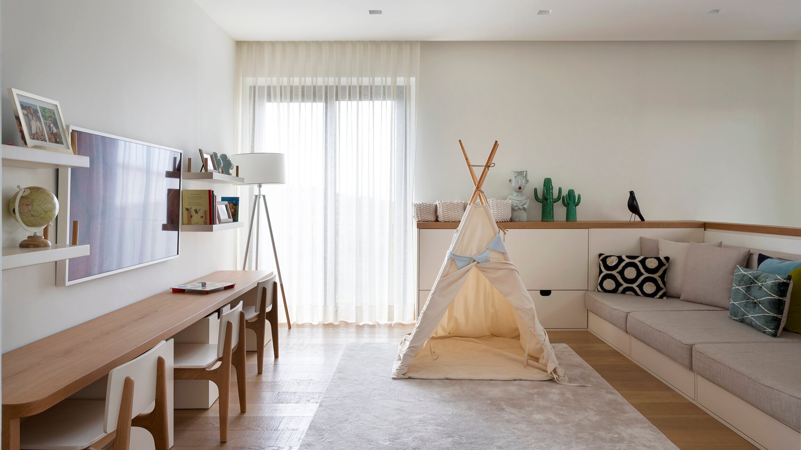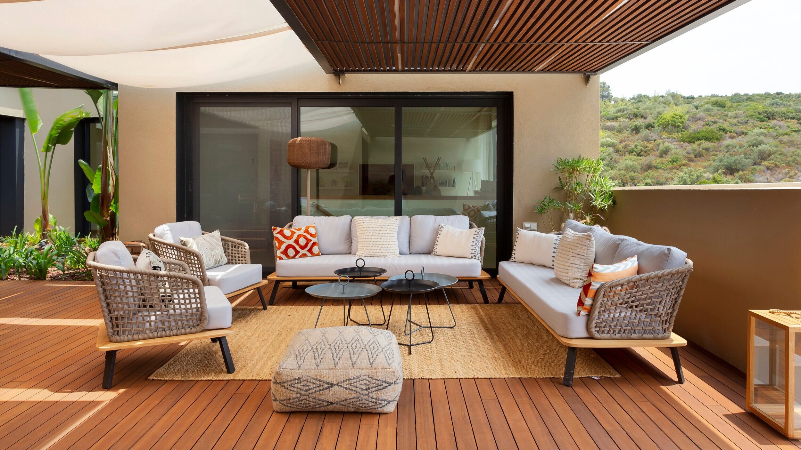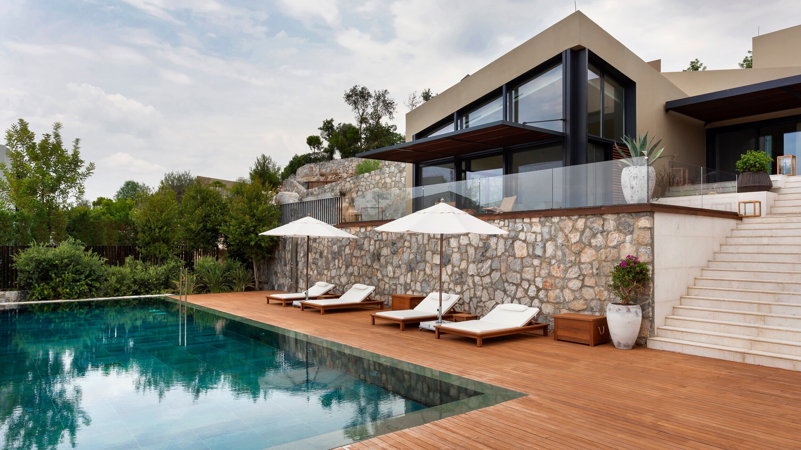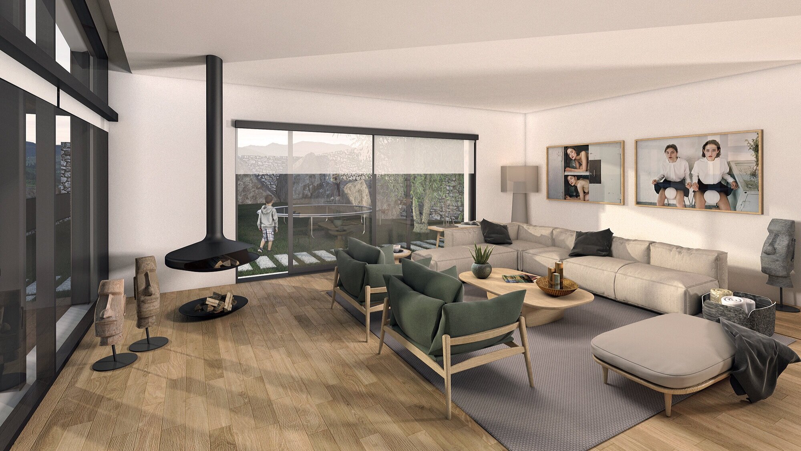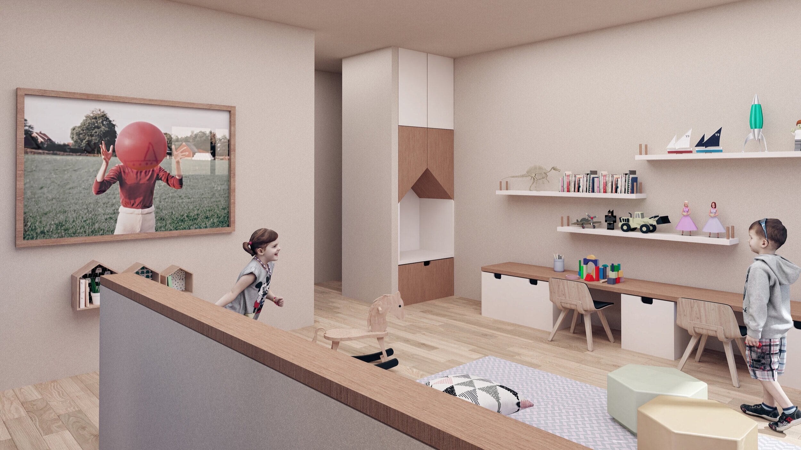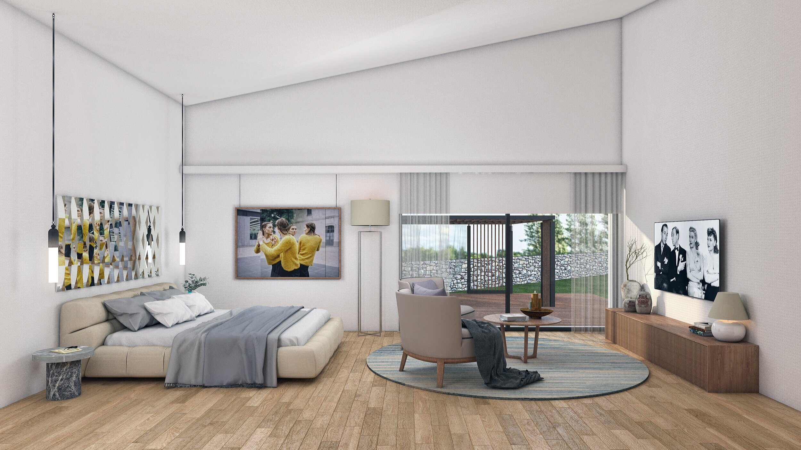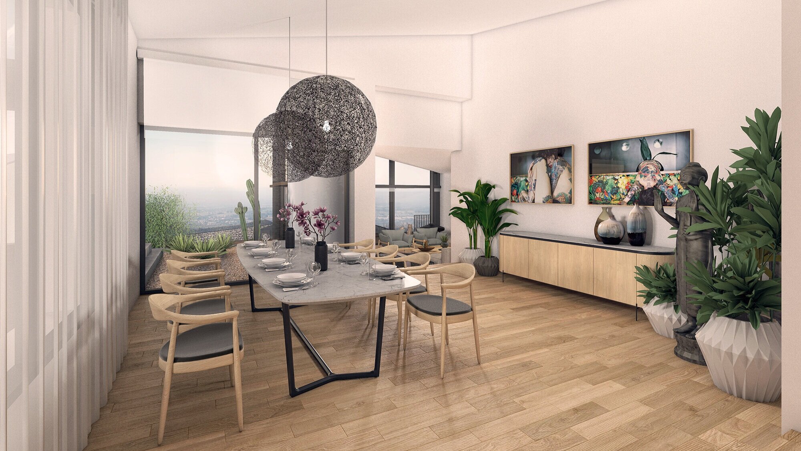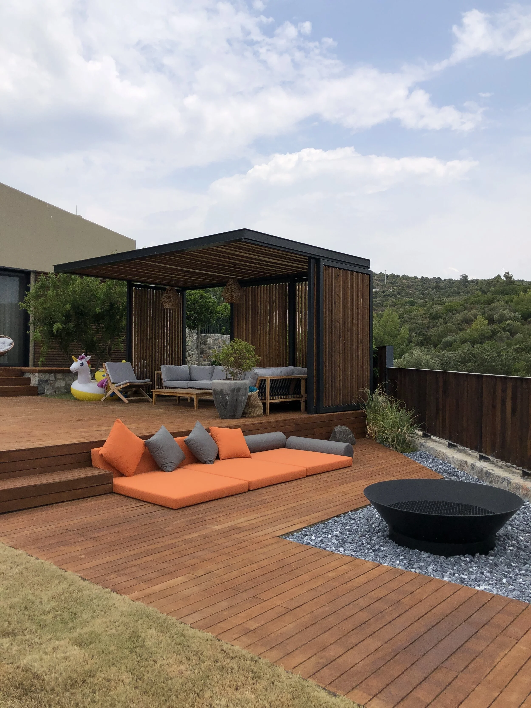Project Year: 2019 Location: Muğla
Type: Housing Area: 360 m² Status: Completed
Team: Bülent Ergin Güngör, Can Dağarslanı, Emir Çil, Caner Ölçüşenler
Beyond the primary volumes, the house comprises a total of six bedrooms, six bathrooms, a guest WC, a staff annex with its own bathroom, and dedicated technical and mechanical service areas. Throughout the residence, the BG Architects team has carried out architectural updates and refinements. The guiding principle of the design is centered on spatial openness and a sense of airiness.
HB House
The project comprises a three-storey detached house that is terraced into the sloped terrain. The residence offers an interior area of 360 square meters, situated within a total plot of 1,925 square meters, including both built and open spaces. The core living zone of the house can be defined as five interconnected spaces that flow seamlessly without door partitions. These are the kitchen, entrance hall, living room, dining area, and children's playroom.
Characterised by a palette of neutral tones, the house is thoughtfully designed to accommodate both large families and guests, with spatial arrangements carefully planned to support versatile and comfortable use.
Cool, shaded zones -essential during the summer months- have been integrated throughout various parts of the house. In particular, the interior courtyard on the entrance level stands out as the most frequently used space during the warmer season, offering direct visual and physical connections to the living room, dining area, kitchen, and adjacent rooms.
While the children's and play rooms are located on the entrance level, the top floor is conceived as a dedicated master suite, and the lower level -opening directly onto the pool- functions as a guest suite.
On the pool level, an open-air lounge area and a built-in seating nook with a fireplace have been created, positioned to offer one of the most immersive and enjoyable vantage points over the Kaplankaya landscape.

