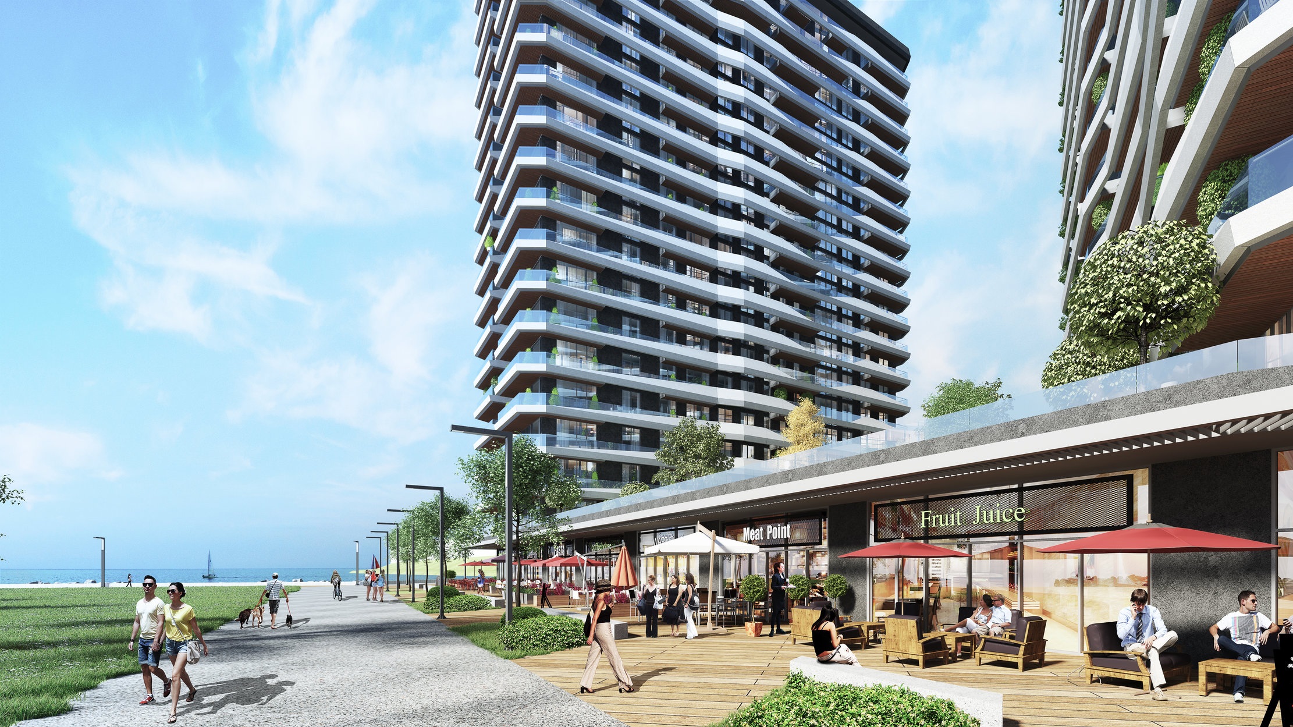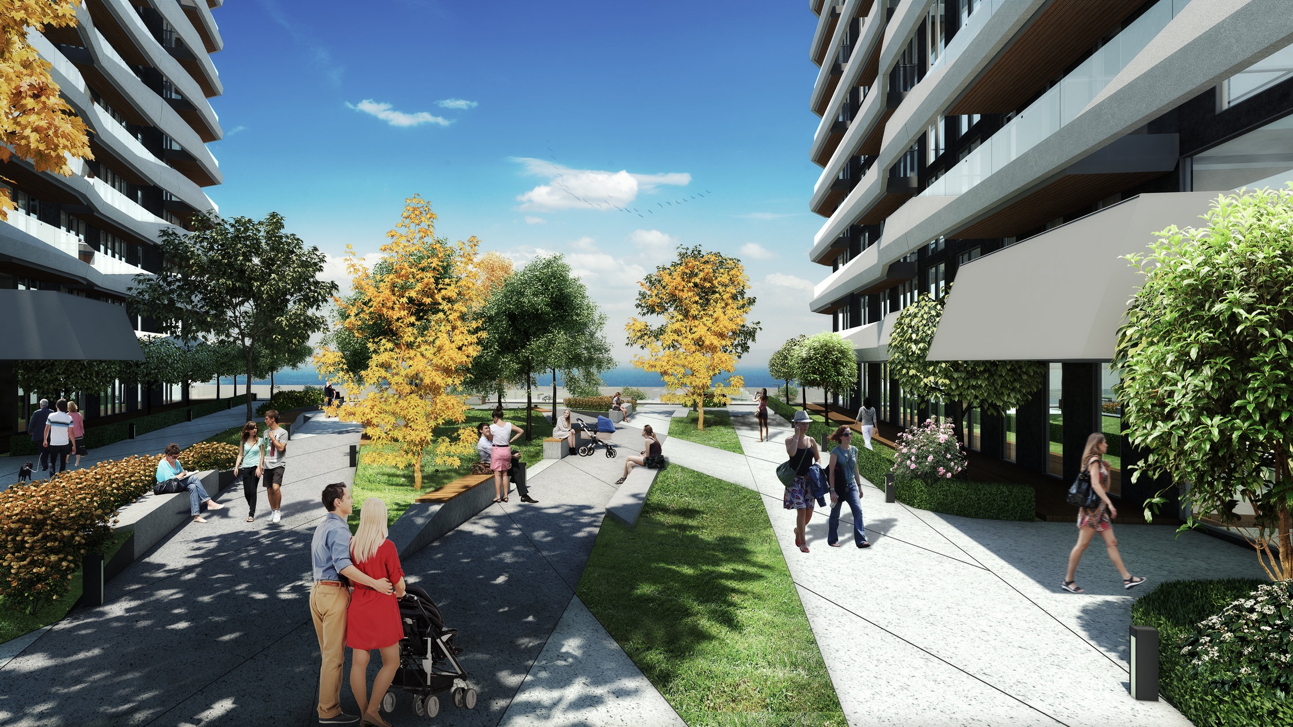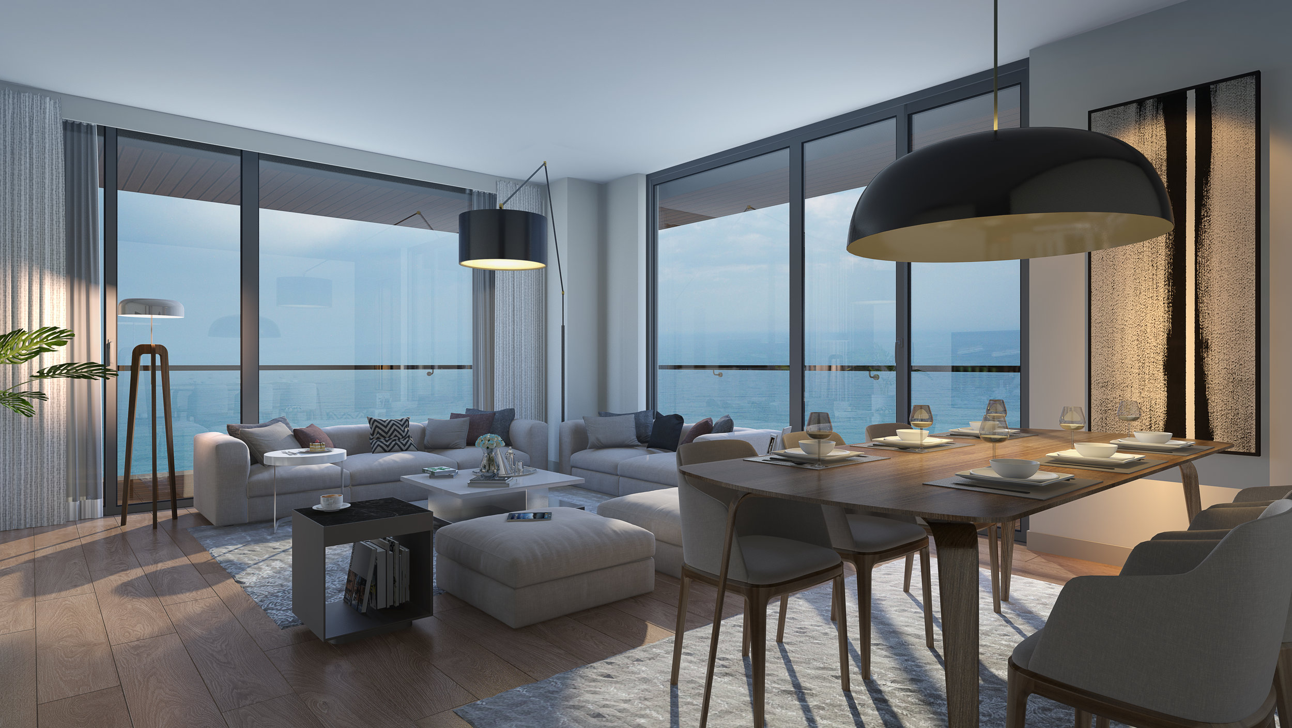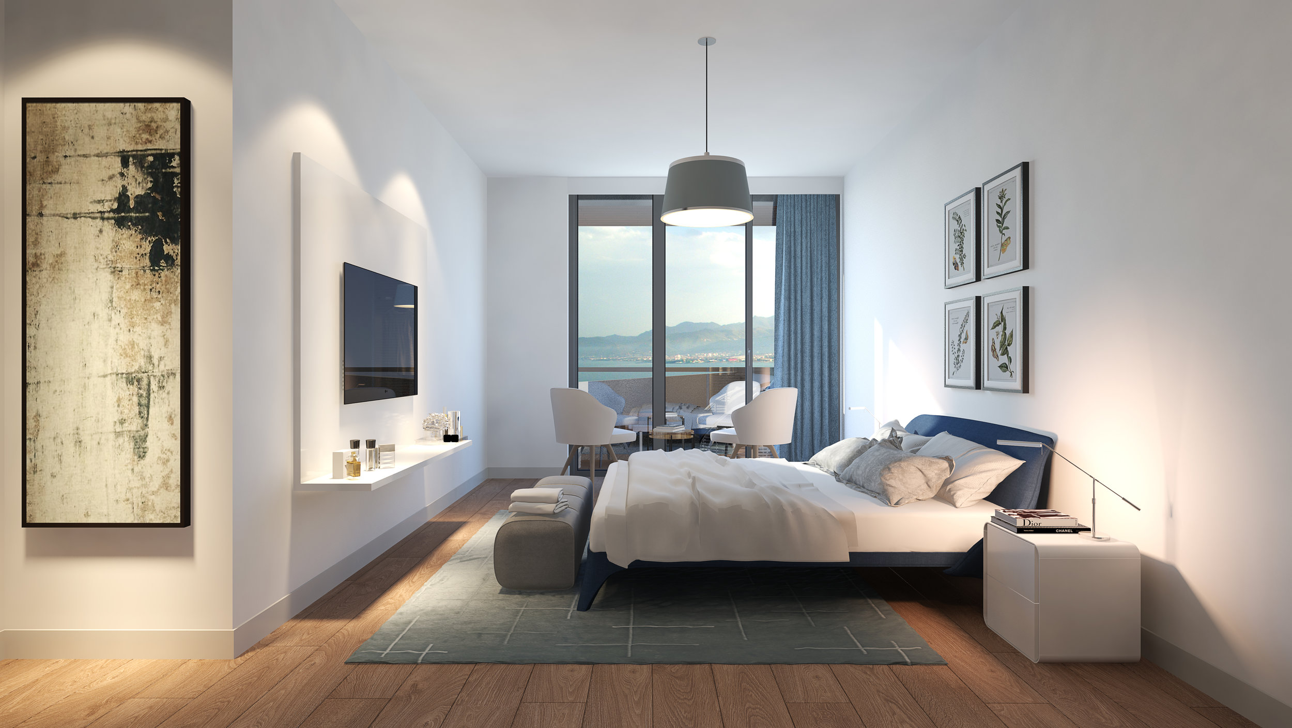Project Year: 2018 Location: Ordu
Type: Housing Area: 68.320 m² Status: Ongoing
Ordu Residences
Team: Bülent Ergin Güngör, Can Dağarslanı, Samim Magriso, Özgür İsan, Caner Ölçüşenler
Located at a distance of 1 km to Ordu, the housing project, Belde Evler, has the characteristic of responding to the changing expectations of housing needs by taking advantage of its location. The three separate blocks, which are positioned in consideration of the physical characteristics of the land. It is consisted of different types of dwellings, while the basement that connects the blocks includes social facilities such as fitness, swimming pool, sauna, basketball court, squash, as well as commercial spaces that are open to use by the public.
Considering the layout of the project, the land has been analyzed for building and then an environmental design and a schematic building plan was studied. Architectural and interior design decisions has been made by taking into account the physical parameters such as landscape aspects, climatic conditions, daylight and wind direction, while building shell was beeing developed and detailed. After the construction process of the building, the application projects of the interior projects will continue and will be further improved and perfected, and the integrity of the design process will be ensured.
Being next to the sea allows the design to be orianted freely between the landscape and the sea. The three separate blocks forming the design were positioned by taking into account the physical characteristics of the land to maximize the viewpoints. The limitation of the road elevation connecting the site to the city center was taken into consideration while determining the floor heights. The podium connecting the blocks at the lower elevations were functionalized with social facilities and were directed to the sea to create a better environment for the users. It was thought that the preservation contained in the land would be organic and mass balancing together with the designed landscape area. The parapets on the facade in diagonal form designed according to the relationship between the spaces and the landscape, emphasizing the horizontality and break the monotony in the facade. Materials such as sto are preferred in order to protect the building from the effects of wind, sea salt, etc..





